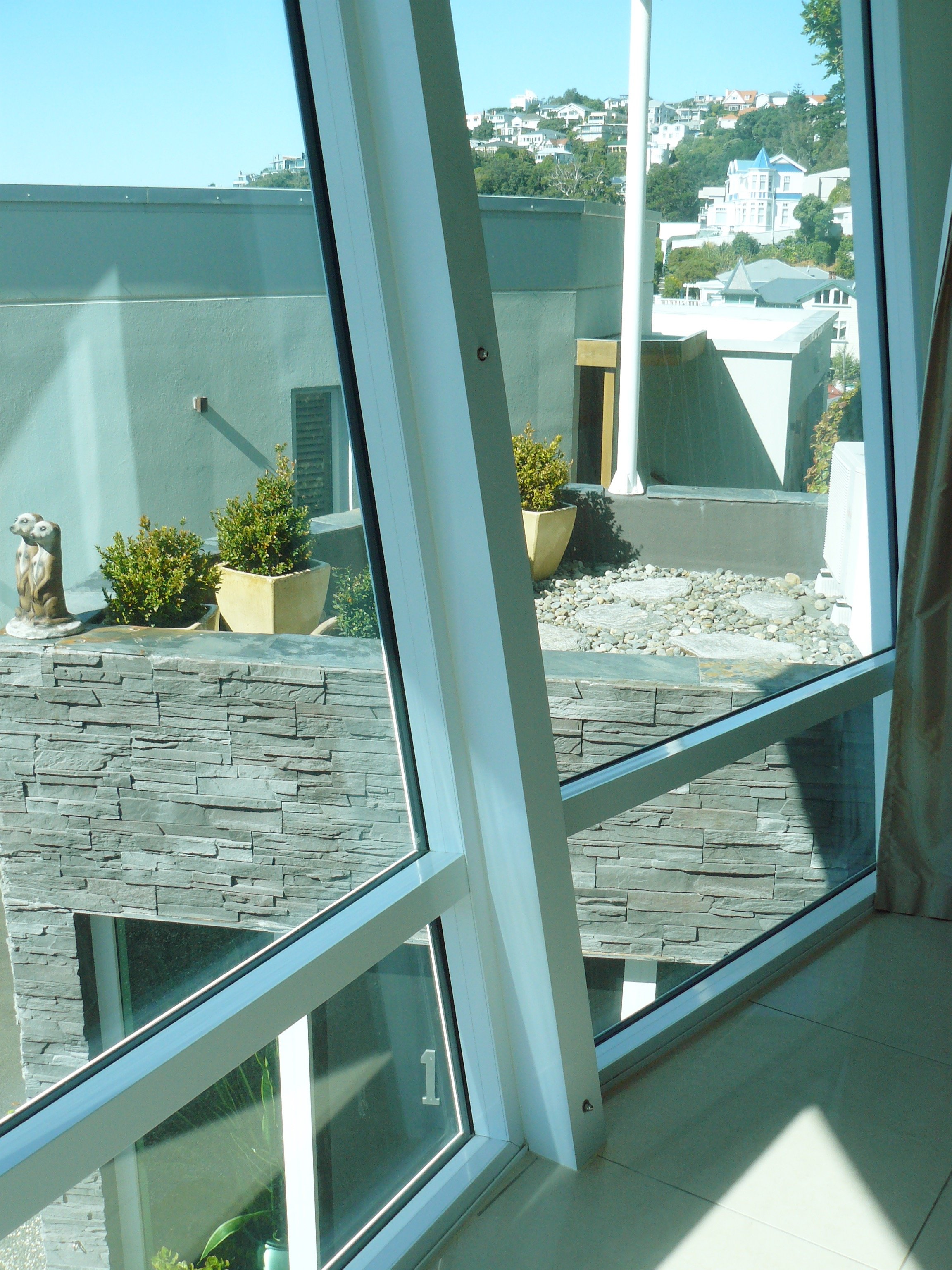Bay House 2.0
This magnificent site overlooks Wellington's Oriental Bay and inner harbour.
The brief was to create a new house of exceptional quality in conjunction with the strong design ideas of the owners.
The house is orientated directly to the north to take in the views of the harbour and city and to maximise passive solar gain. Garaging is located on the lower floor entry level. The main bedroom suite and guest rooms are positioned on the main floor with a feature sunroom off the main bedroom. The living spaces are on the top floor with a large deck to the north overlooking the beach below. The house features a wave form curve roof over the upper floor that wraps down the eastern elevation.
Complimenting an earlier house on the adjacent site the new house creates a dramatic addition to the local environment. The dining room features full height glazing with a view directly out over the bay.











