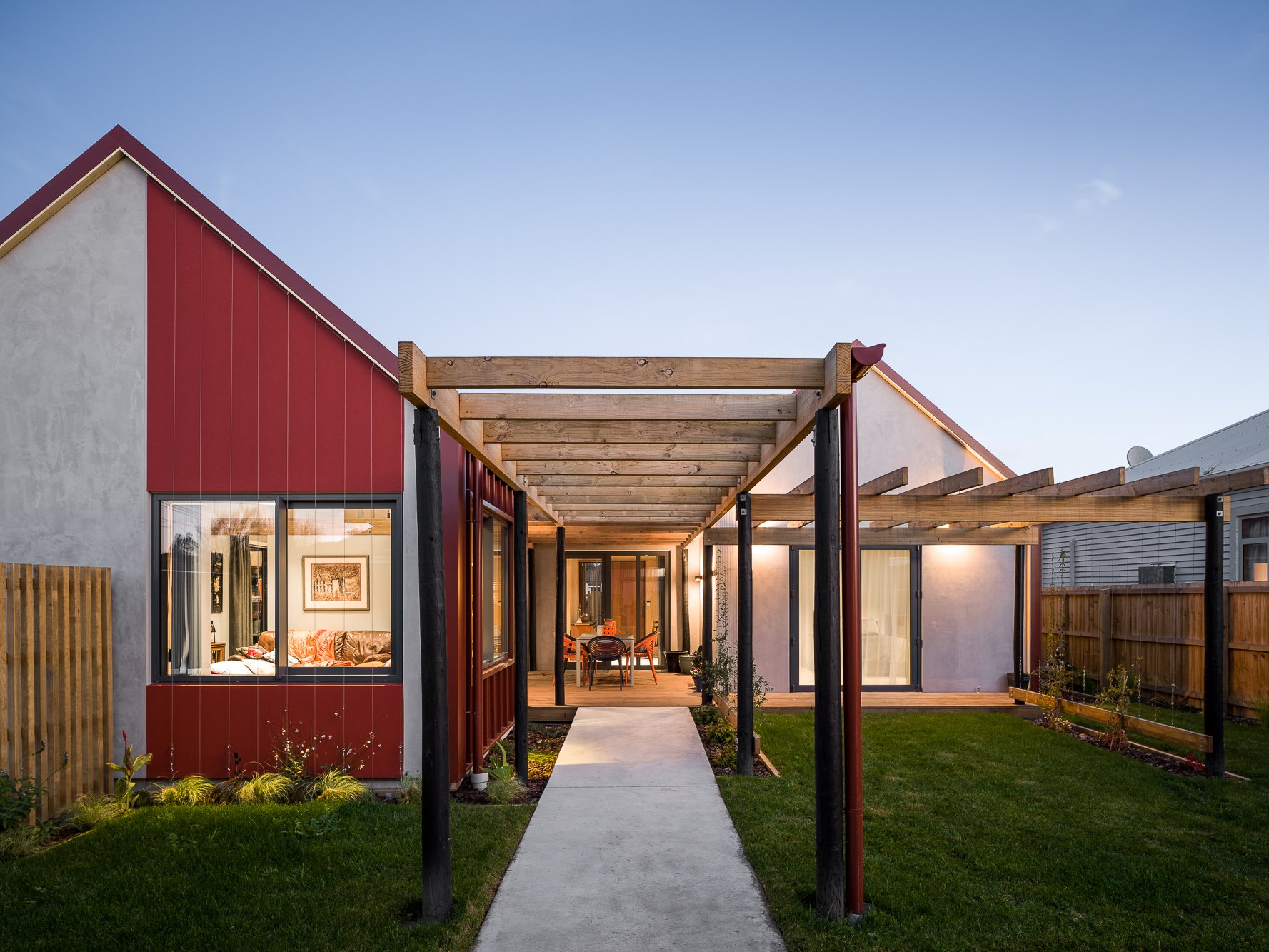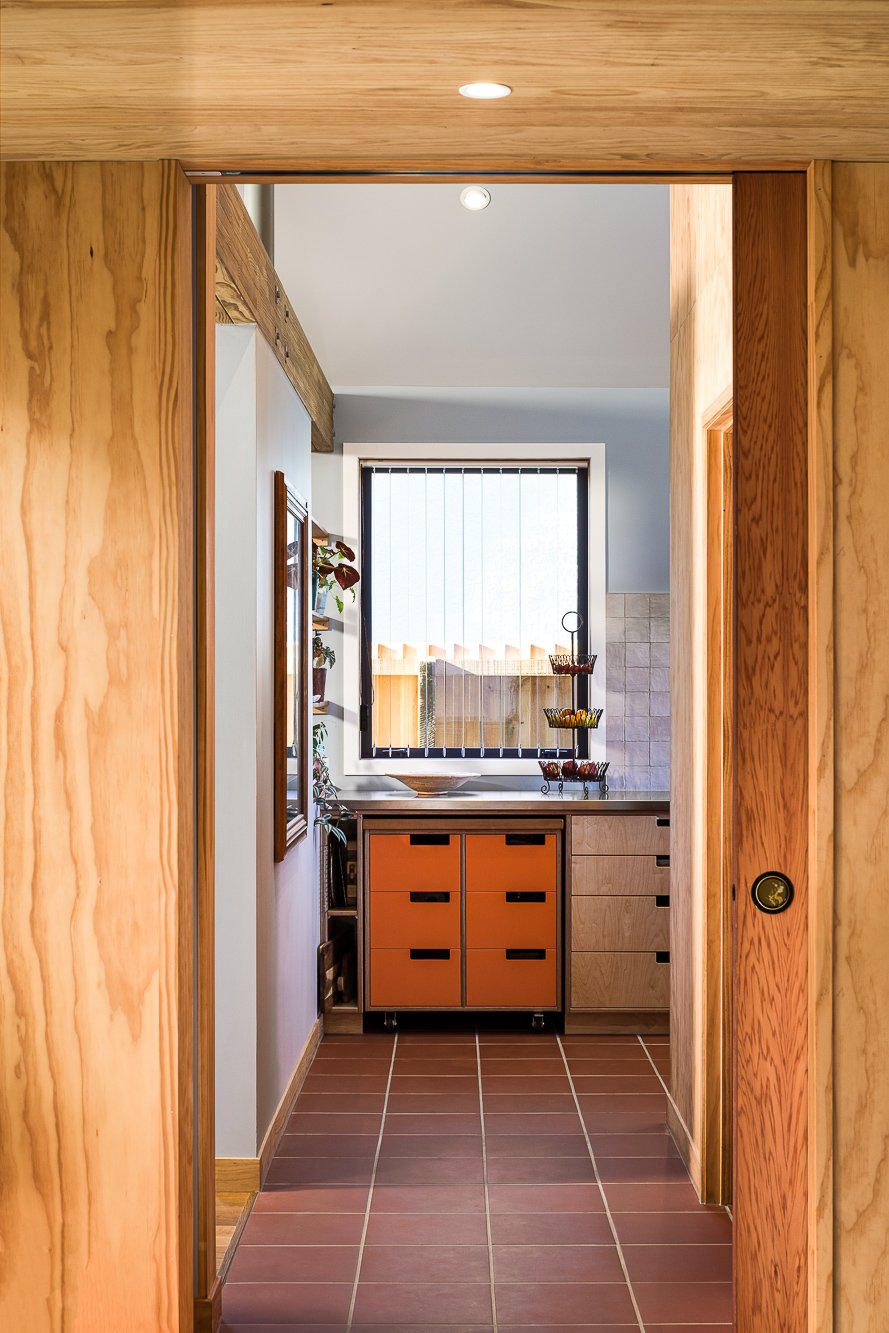Cydonia House
Designed to replace the client’s earthquake damaged villa, the brief for this house was simple – “A humble form that references Christchurch mid-century style, uses honest materials and is light, open and airy but also comfortable and homely”.
this reason, the northernmost of the three bedrooms has an accentuated connection to the public internal and external areas of the house, identifying it as a possible second living space.
Referencing the existing building, screens for scented climbing plants are used throughout the design. The intention is that these will foster the growth of honeysuckle – a scented climber that was a major feature of the existing house’s garden.
Presented as two independent gables connected by a flat roofed vestibule, the plan takes full advantage of the site to create a variety of flexible internal and external spaces. Living areas are focused towards the north in order to maximise on natural lighting and passive heating. These spaces interact with a private, covered courtyards space, making the house perfect for entertaining.
The house’s three bedrooms are efficiently sized and represent the client’s desire to focus the design on a house that can be enjoyed most while awake, and not asleep in bed. For
Photos by Lightforge Photography














