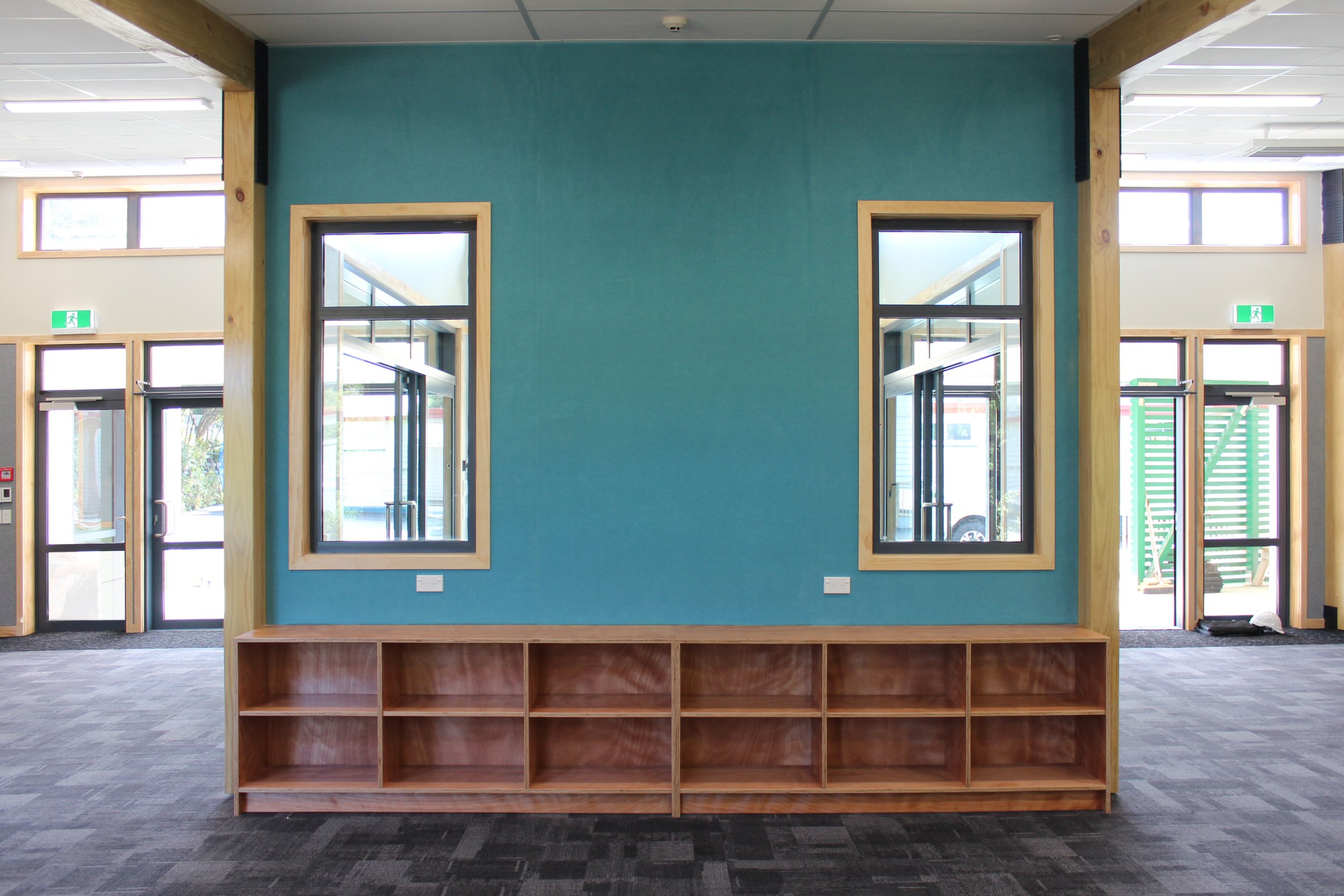Karori West Normal School Learning Studio
To work with the compact site the studio wraps the natural contours of the area to create an enclosed courtyard on the sunny northern side of the building. This is connected to the learning studio via the protected outdoor learning areas, which spill out from the interior learning spaces through large sliding doors.
The main learning spaces incorporate an ‘active zone’ adjacent to the Maker Space and Outdoor Learning area and a larger ‘flexible zone’ to the southern side of the building.
The Maker Spaces provides an area for suitable for messy or wet learning, or just as space for breakout groups. These spaces can be closed off for privacy and noise control, or opened to the main teaching space and provide an overflow to the adjacent active space.
There’s also a large Breakout centrally located between the studios which can be adapted for a variety of uses. A smaller Breakout at the west end of the verandah is accessed from the adjacent studio or externally from the verandah.
Providing ample natural daylighting has been prioritised in the design with the inclusion of south facing windows to the main learning space, a central clerestory and north facing doors with toplights. The verandah roof incorporates translucent sheeting to provide additional daylighting. Smaller high-level windows are provided within the alcoves on the end walls.
A natural colour palette was used to tie in with the exposed timber framing and tie in with the surrounding bush visible from within the classroom. It is also used to provide pops of colour without becoming overstimulating, or overwhelming the teaching aids and artwork that the walls will soon be decorated with













