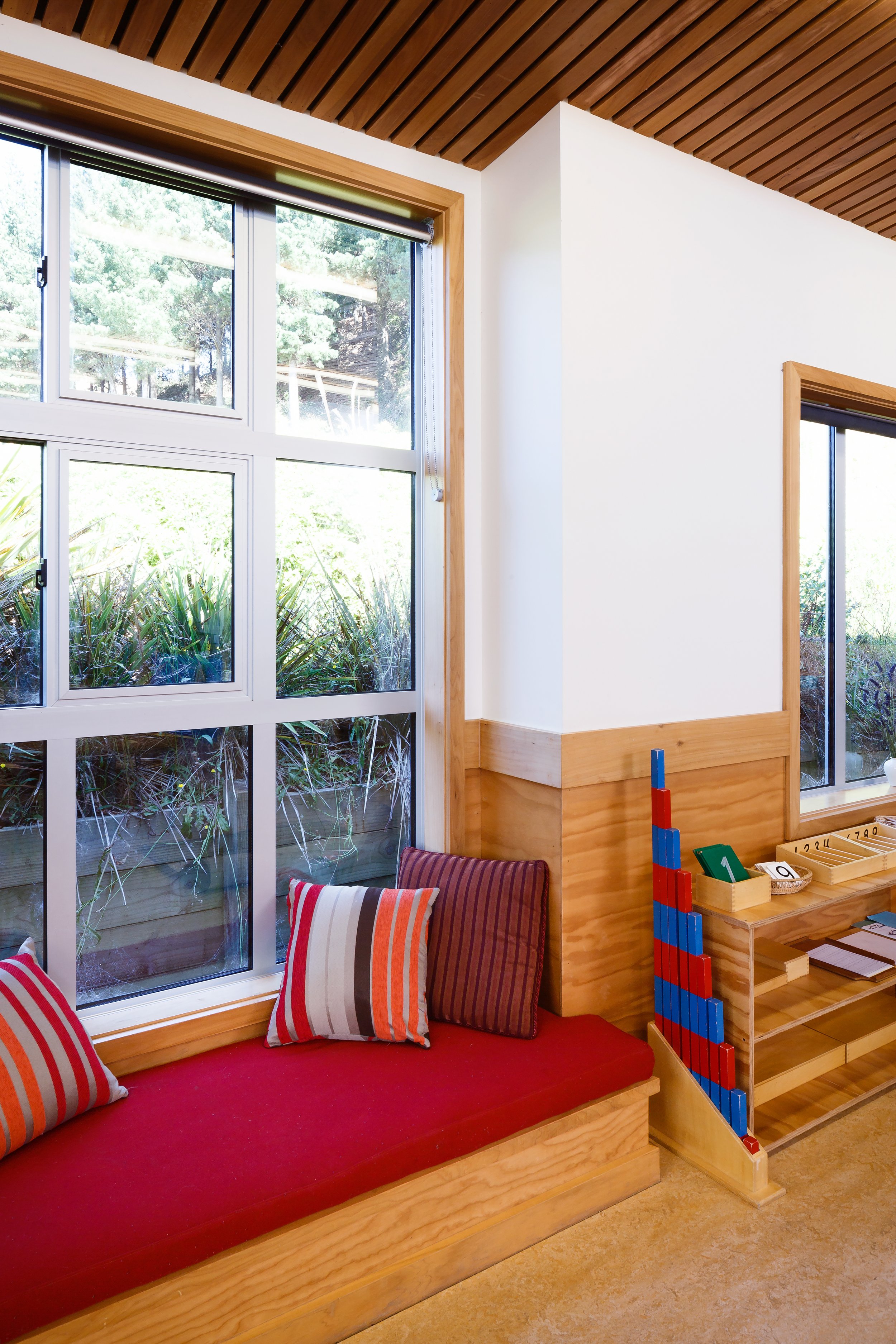Little Earth Montessori
Little Earth Montessori Preschool is a green school, environmentally and sustainably designed and built to provide a programme based on the Montessori philosophy of holistic development.
The placement of the building on the site, at the southern end of the level platform, was influenced by the clients desire to ensure that teachers and children had equal access to both sunlight and the shared outdoor space. The form of the building was influenced by the surrounding hills and the need to bring light deep into the classroom spaces beyond the large verandahs.
Consideration was also given to the unknown future neighbouring developments. Plan forms are skewed and curved to soften the formal arrangement and bring an element of fun into the building. Service areas strung along the south side form a buffer to the hill beyond, with the staffroom opening to a private western courtyard. Covered decks create a sunny, warm and semi-enclosed outdoor space as a transition between the classroom and the wider garden.
The outdoor environment functions as an outdoor classroom and a living landscape with natural discovery spaces,including an organic garden, driftwood sand area, plants, trees and chickens.
As an enviro-preschool, Little Earth Montessori aims to operate in harmony with the natural environment. The building is designed for passive solar heating with thermal mass in the concrete floor and rammed earth feature walls supplemented by underfloor heating. High ceilings and opening windows allow for natural ventilation and daylighting of the internal spaces. Rain water is harvested for use in the toilets and laundry.
From the early concept stage, a decision was made to maximise the use of wood as a fundamental element of the building's sustainable design. The main roofs are constructed of engineered rafters spanning the full width of each classroom, eliminating the need for steel beams or portals within the roof.
A peaceful interior with a warm ambience is created by the acoustic ceilings and partial wall cladding of dressed Macrocarpa battensin the classrooms, cloak and toilet areas. All interior joinery is in Macrocarpa. Externally, to further enhance the connection to the natural environment and as a reference to the plantation trees on the hillside behind the site, the building is clad in vertical board and batten Western Red Cedar.
Other natural materials and finishes include rammed earth, linoleum and sandstone flooring and wool acoustic panelling. The paths and carpark are predominantly limestone chip to continue the environmental emphasis of the project.
Our clients have written the following:
“A magical place where the real environmental stakeholders, the children, can not only create precious memories, but be active agents in creating a sustainable future!”
“We get nothing but positive feedback about the building which is surely going to help the delivery of our special educational programme. Your careful and considerate guidance allowed us to build our dream preschool, just the way we wanted it.”
Little Earth Montessori Preschool received the Highly Commended Award for Sustainability in the NZ Wood Timber Design Awards 2009.
Photos by Jason Mann Photography and Don Jamieson Architecture













